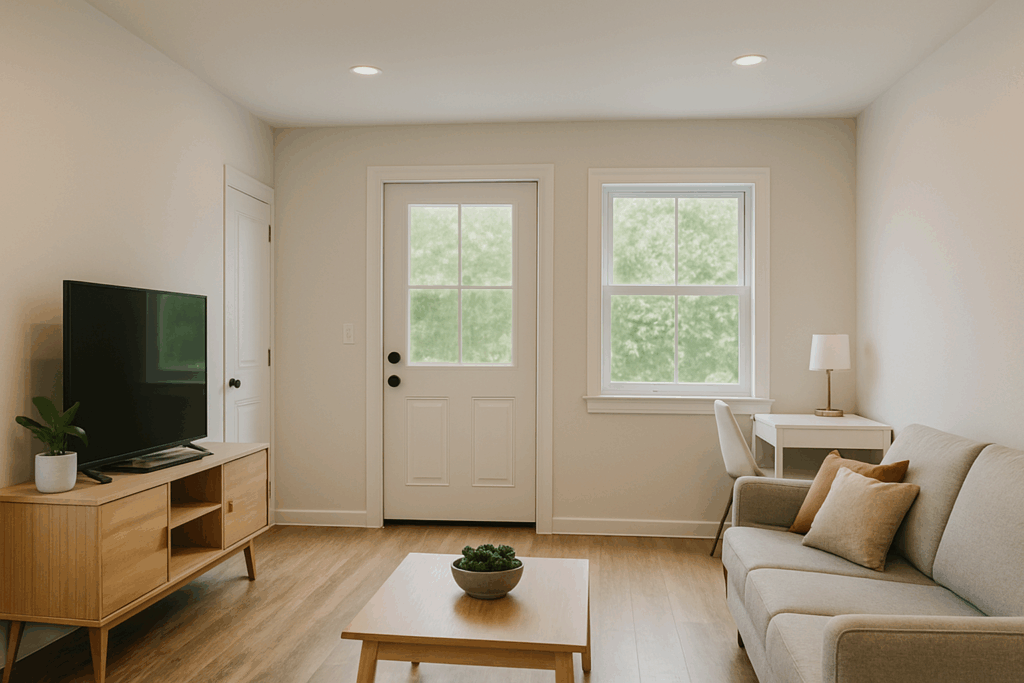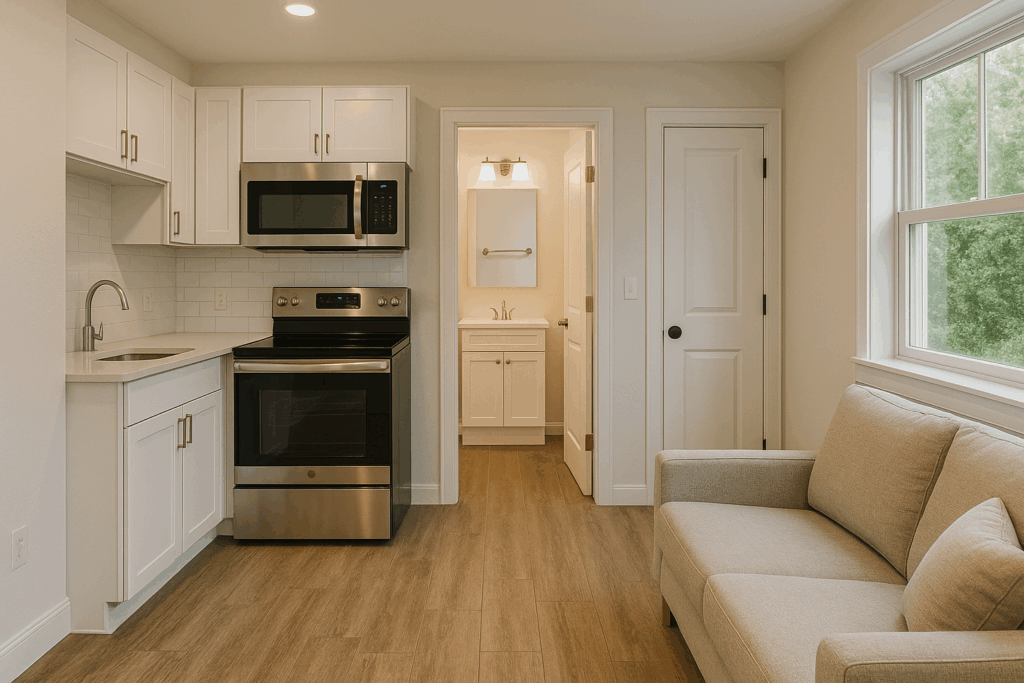
Transform your garage into living space, an office, or even a rental suite
If you drive around Nassau or Suffolk County, you’ll notice more and more homes with additions or extended living spaces. But not every family wants to deal with the cost, time, and red tape of building upward or outward. That’s why garage conversions have quietly become one of the most practical remodeling trends on Long Island.
We’ve worked with families in Levittown, Farmingdale, and Massapequa who were ready to expand but didn’t want to uproot their lives. For some, it was about giving aging parents a private in-law suite. For others, it was about carving out a peaceful office after two years of Zoom meetings at the kitchen table. In each case, the garage turned out to be the hidden opportunity right under their roof.
Why Long Island Homeowners Are Choosing Garage Conversions
The reasons are as local as they are practical. Moving up to a bigger house on Long Island has never been harder — between high prices and steep mortgage rates, most homeowners are staying put. That makes reusing the square footage you already own a smart financial play.
There’s also the family factor. We’ve seen a rise in multigenerational living, especially in towns like Wantagh and Plainview where homes are built on smaller lots. Instead of fighting over square footage, families are converting garages into in-law suites or private apartments for adult kids who need a soft landing after college.
And then there’s work life. Since COVID, the demand for quiet home offices hasn’t slowed down. A converted garage can provide exactly that — a separate, insulated space where you can take calls without worrying about background noise or kitchen chaos.
What Can a Garage Conversion Become?
No two projects look alike. One couple in Bellmore wanted a family room where their kids could sprawl with friends and a big-screen TV. We took their underused two-car garage, added proper insulation, new flooring, and swapped the garage doors for sliding glass. The result was a sunlit, cozy space that quickly became the favorite room in the house.
Another family in Huntington went bigger. They needed an in-law suite for their mother, complete with a small kitchen and a full bath. That required plumbing work, electrical upgrades, and careful planning to meet town code — but in the end, it gave them peace of mind and added serious value to their property.

For homeowners thinking about income potential, we’ve also created garage-to-apartment conversions. These projects require permits and zoning checks, but when done right, they can generate steady rental income. Imagine an extra $1,500 a month just from reimagining the space where you once kept holiday decorations.
And of course, plenty of homeowners are choosing simpler options: home gyms, yoga studios, or quiet offices. A garage conversion doesn’t always have to be a huge undertaking — sometimes it’s about creating just one room that makes daily life easier.
What Should You Consider Before Converting a Garage?
Here’s where garage conversions differ from standard remodeling. Garages weren’t designed to be cozy. They’re built with concrete floors, minimal insulation, and big drafty doors. Turning them into living space takes some upgrades.
Insulation and flooring are always first on the list. Without them, you’re basically sitting in a glorified shed during a Long Island winter. If your plan involves a bathroom or kitchenette, plumbing and electrical will add complexity and cost — but they’re what make the space truly livable.
Natural light is another game changer. Many homeowners don’t realize how much swapping a garage door for windows or sliders can brighten the entire space. Ceiling height and structural requirements also come into play, since building codes on Long Island demand certain minimums for a space to be considered habitable.
And finally, storage. A lot of families are nervous about “losing” their garage. The good news? We often design partial conversions with custom cabinetry, attic storage, or sheds to keep the essentials organized.
How Much Does a Garage Conversion Cost on Long Island?
On Long Island, garage conversions usually cost $25,000 to $40,000 for a simple family room or office. Adding a bathroom, kitchenette, or creating a legal apartment typically raises the cost to $60,000–$100,000 or more, depending on finishes, size, and permit requirements.
Every homeowner asks this first, and the answer is: it depends. On the lower end, turning a garage into a simple family room or office without plumbing might start around $25,000 to $40,000. On the higher end, if you’re adding a full bathroom, kitchen, or making it a legal rental apartment, expect costs closer to $60,000 to $100,000+.
Compared to the six-figure price tags of a full extension or second story, the math makes sense. You’re reimagining what’s already there instead of building from the ground up. For many Long Island families, that’s the deciding factor.
Do You Need a Permit to Convert a Garage on Long Island?
Yes. Every garage conversion in Nassau and Suffolk County requires permits. Towns may add their own zoning restrictions, especially for apartments or kitchens, so working with a design-build firm ensures paperwork and inspections are handled properly.
Here’s the part most homeowners don’t want to think about: permits. On Long Island, garage conversions always require building permits. Nassau and Suffolk counties each have their own codes, and individual towns may have stricter zoning laws, especially if you’re planning to use the space as a rental.
One homeowner we worked with in Syosset learned that adding a kitchenette meant updating their septic system to meet town requirements. Another in Deer Park needed multiple inspections because the garage shared a wall with the main living area. It can sound overwhelming, but this is where a design-build firm like LPS comes in. We take care of the paperwork, scheduling, and compliance so you don’t end up with costly setbacks.
Do Garage Conversions Add Resale Value?
Yes. A finished garage can increase a Long Island home’s resale value by 15–20%. Buyers love flexible spaces that can serve as offices, family rooms, or in-law suites, and rental-ready conversions may provide both immediate income and long-term value.
In our experience — absolutely. A finished garage adds usable square footage that buyers love. Whether it’s a home office, a family room, or an in-law suite, a well-done conversion can add 15 to 20 percent to a home’s resale value.
What really tips the scale is flexibility. Buyers see options: a private space for family, a rental for extra income, or simply a bonus room that makes the home feel bigger. And for homeowners who rent out the space, the return on investment can come much sooner than resale. A legal rental unit in Suffolk or Nassau can cover its own cost in just a few years.
Why Work with LPS on Your Garage Conversion
Garage conversions aren’t weekend DIY projects. They demand experience with insulation, plumbing, electrical, and code compliance — plus an eye for design so the space feels seamless with the rest of your home. At LPS, we specialize in the design-build approach, meaning we handle every step: from your first sketch to the final coat of paint.
We’ve remodeled garages across Long Island and know how to balance local zoning requirements with creative solutions. More importantly, we tailor every project to the family who lives there. For some, that means creating a hybrid space with both storage and living area. For others, it means a fully independent apartment. Whatever your vision, we’ll make sure it’s built to last.
Ready to Rethink Your Garage?
If your garage is more clutter than car, it might be your home’s biggest untapped asset. Imagine walking into a bright family room, a quiet office, or a private in-law suite — all without building an addition. That’s the power of a garage conversion.
Schedule a free consultation with LPS today and see how we can help you unlock the hidden square footage in your home.




