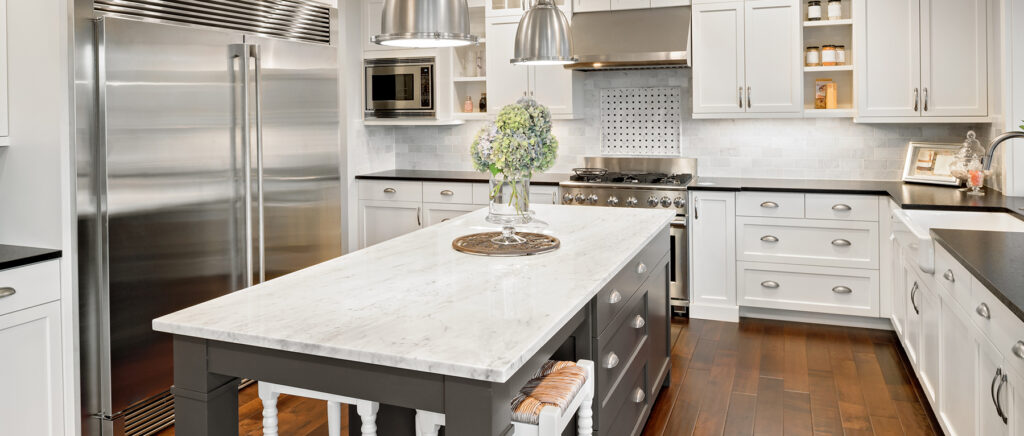
If you live in Huntington, NY, you probably love the character and charm of the homes here. But older layouts often come with frustrating design quirks — chopped-up rooms, tiny kitchens, and awkward flow. At LPS Direct, we specialize in remodeling Huntington homes to be more functional, open, and beautiful without losing their original appeal.
Here are the most common layout problems we see in Huntington homes — and how we transform them into dream spaces:
1. Cramped, Closed-Off Kitchens
Many homes in Huntington, especially those built before the 1980s, feature enclosed kitchens that feel dark and disconnected from the rest of the home. These small kitchens make cooking and entertaining a challenge.
How We Fix It:
We open up the space by removing non-load-bearing walls or installing a beam for structural support. This allows for open-concept layouts with large islands, better lighting, and improved traffic flow — a must for modern living.
2. Poor Room Flow Between Living Areas
Older layouts tend to compartmentalize the home with narrow hallways and isolated rooms. This disrupts the natural flow and limits sight lines — especially frustrating for families with kids.
How We Fix It:
We reconfigure the layout to create open sight lines from the kitchen to the living or dining areas. Sometimes this means repurposing underutilized rooms (like formal dining rooms) or widening doorways and entry points.
3. Underutilized Basements or Attics
In Huntington, many homes have basements or walk-up attics that are used only for storage. That’s wasted square footage that could serve your family better.
How We Fix It:
We convert these areas into finished basements, guest suites, home offices, or even playrooms. Our team ensures proper insulation, egress windows (where required), and moisture protection for long-term livability.
4. Awkward Bedroom Sizes
Older Huntington homes sometimes include one oversized bedroom and two extremely small ones — a layout that doesn’t suit today’s family needs.
How We Fix It:
We redistribute square footage more evenly by moving walls or reworking closets and entry points. The result? More balanced bedrooms that feel spacious and functional.
5. No Mudroom or Entry Storage
Many Huntington homes open right into the living room with no buffer zone for coats, bags, and shoes. That can create clutter and chaos at the front door.
How We Fix It:
We add custom built-ins or carve out a small mudroom using clever space planning. Even a few square feet can make a big difference when designed properly.
Ready to Transform Your Home?
If your home in Huntington isn’t working for your lifestyle, you don’t have to move — you just need a layout that fits how you live. At LPS Direct, we’ve helped countless homeowners reimagine their space without sacrificing the charm that makes their homes special.
Schedule a free remodeling consultation today or check out our Home Remodeling Huntington, NY page to see how we can help.
FAQ: Solving Layout Challenges in Huntington Homes

Q: Are Huntington homes harder to remodel because of their age or zoning laws?
A: Many homes in Huntington are older and may have structural quirks or require specific permitting due to zoning. That said, we work closely with the Town of Huntington to ensure smooth approval processes and up-to-code construction, even for historic properties.
Q: Can a layout remodel increase my home’s value in Huntington?
A: Yes — reconfiguring a poorly planned layout is one of the most effective ways to increase home value. Open floor plans, finished basements, and functional kitchen layouts are in high demand among buyers on Long Island.
Q: What’s the best way to modernize a split-level or colonial-style home in Huntington?
A: These styles are common in Huntington and often benefit from layout adjustments like combining small rooms, expanding kitchens, or adding connections between levels with better stair positioning. We evaluate structural options while keeping the character intact.
Q: How do you handle structural wall removal in older Huntington homes?
A: Our team includes licensed professionals who conduct structural assessments and work with engineers when needed. We often replace load-bearing walls with beams or posts to open up the space safely.
Q: Can I live in my home during a major layout remodel?
A: Depending on the scope, it’s possible — especially if we can isolate the work area. For large-scale layout changes, some homeowners prefer to relocate temporarily. We walk you through a plan that minimizes disruption.




