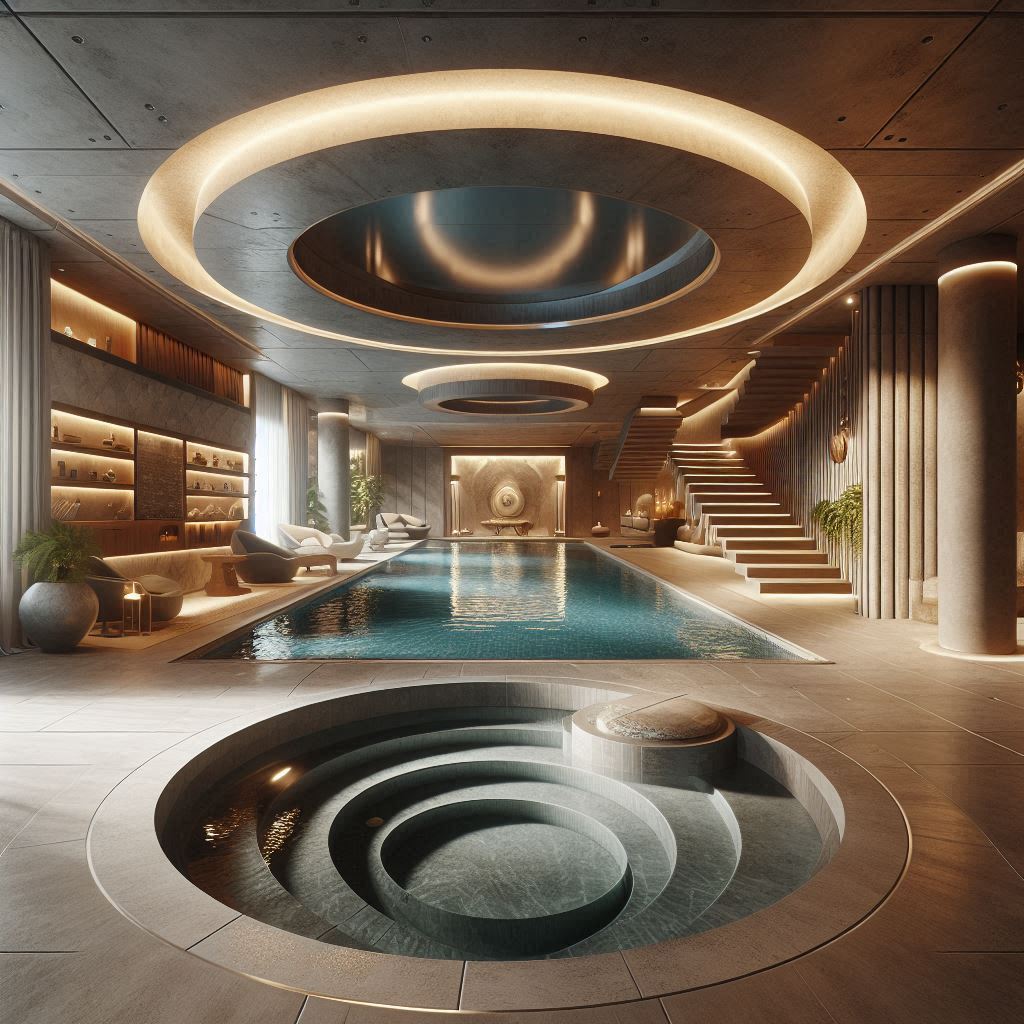
When you search for “iceberg house” online now, you're likely to come across images featuring Kansas City Chiefs tight end Travis Kelce. This buzz stems from Taylor Swift's favorite football player revealing plans to upgrade his $6 million Leawood, Kansas mansion with an elaborate basement that includes a golf simulator and a mancave.
In the early 2000s, a "trend" emerged in London as townhome owners and other residents in this historic city faced restrictions on upward expansions. Unable to build higher, they turned to excavating downward—sometimes creating multiple-story basements and even extending underneath adjacent properties. This underground expansion raised significant concerns and occasionally resulted in the collapse of homes. As a result, certain London neighborhoods have implemented regulations to manage these subterranean additions.
In the United States, densely-populated cities with stringent height restrictions for residential buildings—such as Washington D.C.—were the first to witness the emergence of Iceberg Houses (or should we say "descend?") shortly after the trend began. This phenomenon has now spread across the nation. In the American real estate market, the term has broadened to encompass not only townhomes and closely situated detached residences but also standalone properties with ample above-ground space that still conceal significant underground expansions. Like many luxury real estate features, the key here is the impressive display of opulence.
What is an “Iceberg House?”
If you've ever encountered the expression "the tip of the iceberg," which hints at the massive, unseen portion of an iceberg beneath the water's surface, you can likely infer the concept of an “Iceberg House.” This term, though more stylish than technical, refers to the method of expanding a home by constructing a substantially large basement—sometimes multiple stories deep—beneath the existing structure. This approach increases living space without encroaching on yard or garden areas, making it particularly relevant for townhomes and other properties with limited room for outward or upward expansion.
However, restricted upward and outward expansion is not always the primary motivation for creating "iceberg houses." In affluent real estate markets such as Beverly Hills, mansion owners with already expansive estates are choosing to further display their wealth through opulent basements. These additions boast the advantage of maintaining the property's natural beauty, views, and aesthetics without disturbing neighbors. In these luxurious instances, the underground levels might feature amenities like gyms, home theaters, bars and lounges, or highly sophisticated kitchens.
One example is a private bowling alley with automatic pinsetters creating a lavish game lounge. Some homes may feature basements with indoor swimming pools complete with spas and saunas. Additionally, there are high-tech amenities such as soundproof music studios designed for musicians or podcasters.
Homeowners are always seeking innovative methods to increase their square footage without changing their home's footprint. Motivations vary but often revolve around similar themes. With the advent of remote work, having designated home offices becomes crucial for homeowners who require quiet, private environments to remain productive. Additionally, families looking to create multi-generational living arrangements find that adding self-contained suites in basements to house aging parents or grown children provides an excellent solution.
However, even if there's a strong justification for expansion, it doesn't always mean it's feasible. Constructing basements comes with various logistical hurdles, such as soil conditions, groundwater management, and site access. Excavation can be particularly tricky in regions with unstable soil or high groundwater levels, necessitating advanced engineering solutions to prevent flooding and ensure structural integrity.
Local zoning and building codes can present unexpected challenges. Restrictions frequently exist on excavation depth and the total square footage that can be added. Setback regulations can further complicate matters if the expansion encroaches on property boundaries or easements. Modifying a foundation usually demands the expertise of structural engineers and the acquisition of special permits to maintain the home's stability. Additionally, residing in a historic district means you'll face more stringent regulations concerning property modifications. Working with experts, like LPS Direct, who are familiar with the local codes and regulations can make the job go smoother with fewer encumbrances.
Properties are taxed or assessed solely based on the square footage occupying the lot. This means that basement expansions might not incur additional taxes or breach zoning regulations regarding structure size.
From a real estate viewpoint, enhancing a property's basement with functional and livable square footage is a savvy investment. This addition boosts property value and can be particularly appealing in competitive housing markets.
Read more about our home remodeling services.




